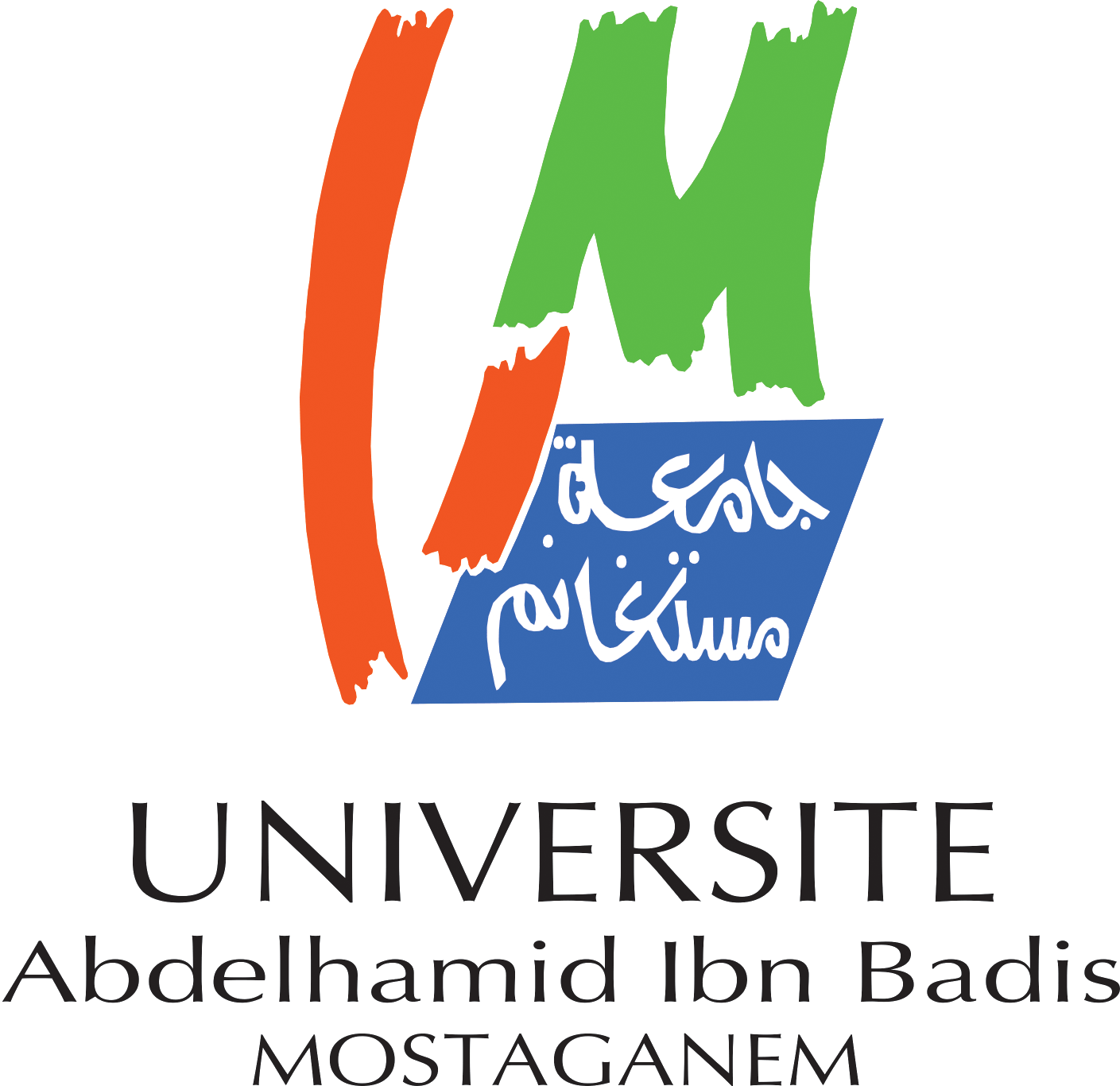Etude D’un Batiment R+7 A Usage D’habitation
Résumé: Ce projet présente une étude détaillée d’un bâtiment à usage d’habitation, constitué d’un rez-de-chaussée + 7 étages ayant une forme régulière en plan. En utilisant les nouveaux règlements de calcul et vérifications du béton armé (RPA99V2003 et CBA 93), cette étude se compose de quatre parties : ❖ La première concerne la description générale du projet avec une présentation des éléments du bâtiment ; ensuite le prédimensionnement de la structure et enfin une évaluation des charges ❖ La deuxième partie concerne l’étude des éléments secondaires (l’acrotère les escaliers, les planchers et les dalles pleines) ❖ La troisième partie traite l’étude dynamique de la structure faite par le logiciel de calcul ROBOT afin de déterminer les différentes sollicitations dues aux chargements (charge permanentes, d’exploitation et charge sismique). ❖ La dernière partie concerne le calcul de ferraillage des différents éléments résistants de la structure (poteaux, poutres, voiles) et les fondations. Mots clés : Bâtiment, Béton Armé, ROBOT 9.6.0, RPA99, CBA93 This project presents a detailed study of a multipurpose building consisting of a basement and ground floor + 7 floors having a regular shape in plan. Using the new rules for calculating and verifying reinforced concrete (RPA99V2003 and C.B.A 93), this study consists of four parts: ❖ The first concerns the general description of the project with a presentation of the elements of the building; then the pre-dimensioning of the structure and finally an evaluation of the loads ❖ The second part concerns the study of secondary elements (acroteria, stairs, floors and solid slabs) This project presents a detailed study of a multipurpose building consisting of a ground floor + 7 floors having a regular shape in plan. Using the new rules for calculating and verifying reinforced concrete (RPA99V2003 and C.B.A 93), this study consists of four parts: ❖ The first concerns the general description of the project with a presentation of the elements of the building; then the pre-dimensioning of the structure and finally an evaluation of the loads ❖ The second part concerns the study of secondary elements (acroteria, stairs, floors and solid slabs) يقدم هذا المشروع دراسة مفصلة لمبنى يتكون من طابق أرضي+7 طوابق ذات شكل منتظم في المخطط. باستخدام القواعد الجديدة لحساب والتحقق من الخرسانة المسلحة) RPA99V2003 وC.B.A93(، تتكون هذه الدراسة من أربعة أجزاء: ❖ يتعلق الأول بالوصف العام للمشروع مع عرض لعناصر المبنى؛ ثم البعد المسبق للهيكل وأخيرا تقييم الأحمال ❖ الجزء الثاني يتعلق بدراسة العناصر الثانوية) السلالم والأرضيات والألواح الصلبة ( ❖ يتناول الجزء الثالث الدراسة الديناميكية للهيكل الذي قام به برنامج الحساب ROBOT من أجل تحديد الأحمال المختلفة الناتجة عن الأحمال) الحمل الدائم وحمل التشغيل والحمل الزلزالي (. ❖ الجزء الأخير يتعلق بحساب تعزيز العناصر المقاومة المختلفة للهيكل) الأعمدة، الحزم، الجدران (والأساسات. الكلمات المفتاحية: البناء، الخرسانة المسلحة.
Mots-clès:
Nos services universitaires et académiques
Thèses-Algérie vous propose ses divers services d’édition: mise en page, révision, correction, traduction, analyse du plagiat, ainsi que la réalisation des supports graphiques et de présentation (Slideshows).
Obtenez dès à présent et en toute facilité votre devis gratuit et une estimation de la durée de réalisation et bénéficiez d'une qualité de travail irréprochable et d'un temps de livraison imbattable!


